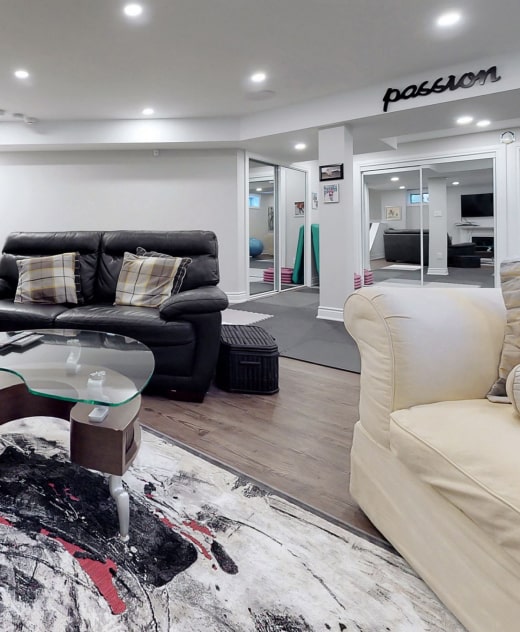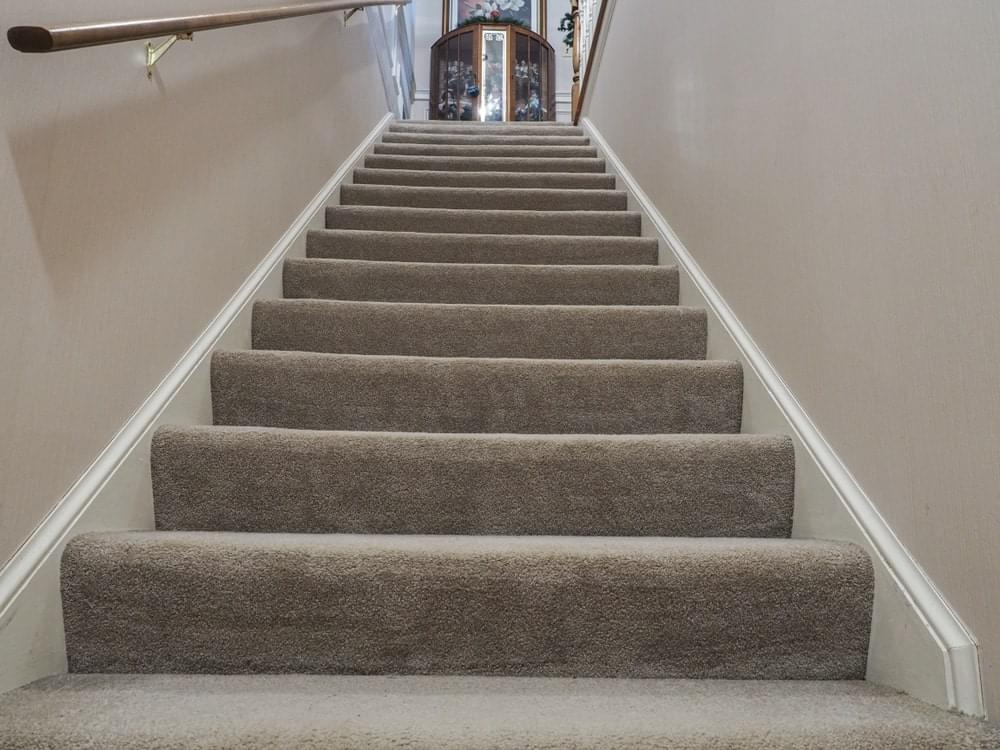Maximizing Space: Smart Condo Renovation Ideas for Toronto Living
Living in a condo in Toronto and the surrounding GTA brings countless benefits from urban convenience to low maintenance living. Yet many condo owners face the challenge of making the most of limited square footage while creating a home that truly reflects their lifestyle. With thoughtful design, the right renovation partner at CSG Renovation, and strategic planning, you can turn your condo into a functional, stylish space that works every day. Whether you are located in Toronto, North York, Vaughan or Richmond Hill the renovation approach is very similar—maximizing space, selecting finishes that enhance the feeling of openness, and working with building regulations rather than against them. In this article we will explore smart condo renovation ideas tailored to condo living in Toronto and its neighbouring markets.
Understanding the Unique Constraints of Condo Renovations
Before you embark on any renovation it is important to recognise that a condo unit differs significantly from a detached home. You must take into account shared walls, floors and ceilings, the building’s heating, ventilation and plumbing systems and the rules established by your corporation or board. Many condo building guidelines will require you to submit a renovation package, reserve service elevators, work within specified hours and meet sound or fire separation requirements. These constraints may add time and cost but they are manageable with the right team. Another key factor is budget. In Toronto and the GTA, renovation costs are influenced by building logistics, approvals and material choices. A clearly defined budget, realistic timeline and experienced contractor familiar with condo renovation in the GTA will help your project stay on track. By acknowledging these constraints up front you set the foundation for a smoother renovation experience.
Maximizing Every Square Foot
Open Concept Layouts and Flow
Space is at a premium in condos, especially in urban markets like Toronto, North York, Vaughan and Richmond Hill. That makes clever space-planning and design absolutely critical. Open concept layouts where possible. Removing non-load bearing walls between kitchen, living and dining areas helps create a sense of flow and openness. This technique allows natural light to travel further and makes smaller units feel larger.
Vertical Storage and Multi-Functional Furniture
Utilise vertical space. Instead of limiting design to floor footprints, use full-height cabinetry, floor-to-ceiling shelving, and built-in storage that reaches the ceiling. That strategy captures every inch of usable wall space. Multi-functional furniture and layouts. In smaller units multifunctional furniture items and flexible layouts add serious value. Think ottomans with storage, tables that fold or extend, or built-in benches that double as storage. These items keep clutter away and make the space feel more functional and fluid. Light colours and reflective surfaces. Light-toned finishes, large windows where possible and mirrors help bounce light and amplify the feeling of spaciousness. Minimalist design elements and clean lines free the eye and make a condo feel more open. By adopting these strategies you enhance both the aesthetics and practicality of your condo unit—whether you live downtown Toronto or within the broader GTA.
Focus on the Kitchen: Design That Works in a Condo
Space-Efficient Appliances and Layouts
The kitchen is often the heart of the home and a focal point in any renovation. In a condo setting you want to combine style with maximum functionality while being mindful of building systems and logistics. Choose space-efficient appliances. In condos smaller footprints mean appliance selection matters. Slim refrigerators under 30 inches wide, under-counter dishwashers and combination microwave-convection ovens free up space and maintain modern convenience.
Cabinetry, Countertops and Lighting
Custom cabinetry to the ceiling maximises storage and gives a built-in look. Pull-out pantries, corner drawers and soft-close drawers enhance usability. Countertops and backsplashes that elevate the space. Opting for durable materials adds visual appeal and longevity. In smaller spaces choose finishes that are neutral and light to reflect light rather than absorb it. Lighting and workflow. Layered lighting (ambient, task and accent) makes a big difference. Under-cabinet lighting, pendant lights over islands and effective task lighting make the kitchen feel comfortable and efficient. Also keep the cooking triangle (sink, stove, fridge) compact yet functional to match condo lifestyle. Condo-friendly layout shifts. While major structural changes in condos may require board approval or be disallowed, minor repositioning of elements within existing plumbing runs is possible. Always check your design against building rules and permit requirements. A well-done kitchen renovation not only enhances your day-to-day living but also boosts resale value in Toronto’s competitive condo market. See our article on kitchen renovation trends for further inspiration.
Bathroom Upgrades That Add Luxury Without Losing Function
Design Choices for Small Footprints
Bathrooms in condos tend to be compact but that does not mean they cannot feel luxurious. With smart planning you can create a spa-like bathroom that makes excellent use of space. Floating vanities and wall-mounted fixtures. These choices open up floor space and make the room feel larger. A recessed medicine cabinet or built-in niche adds storage without protruding into the space.
Finishes, Soundproofing and Moisture Management
Walk-in shower vs bathtub. If space is tight, a frameless glass walk-in shower creates a sense of openness. If you still want a bathtub consider compact-sized tubs that fit the layout. High quality finishes affordably selected. Premium tile, a feature wall, integrated lighting or a heated floor can all add that luxury feel. Select the one or two standout features you really care about and pair with more cost-effective materials elsewhere. Soundproofing and moisture management. Shared walls and floors mean leaks or sound can become major headaches. Using proper waterproofing systems, ensuring good sealing around showers and tubs and verifying acoustic underlay for flooring if required by your building are essential. By adopting these features your bathroom becomes more than functional—it becomes a restful retreat tailored to condo living.
Choose Materials and Finishes That Enhance Space and Value
When renovating a condo it’s not just about the layout—it’s about making material and finish choices that amplify space and value. Durability matters. Toronto’s climate and common high-rise construction mean robust materials win out. Choose items that will wear well, are easy to maintain and stand up to daily use. Mix high and mid-range finishes. Spend generously where it counts—key visual elements like island countertops, waterfall edges or statement lighting—then use more economical materials for less visible areas. This kind of value engineering helps stay on budget without compromising design. Sustainable and smart home options. Energy-efficient appliances, LED lighting, low-VOC paints and smart thermostats reduce utility bills and appeal to modern buyers. They also support a better living experience now and down the line. Consistent design language. Since condos are smaller, visually chaotic spaces feel cramped fast. Keeping a cohesive palette, clean lines and cohesive finishes across your unit creates a calm and unified feel. Selecting the right materials and finishes helps the condo renovation feel high-end, live comfortably and add value for resale or rental.
Navigating Condo Board Rules, Permits and Logistics
Understanding Building Guidelines and Permits
One of the most overlooked steps in a condo renovation in the Toronto area is the administrative side. Failing to address this early can cause delays, fines or even having to undo work. Check your building’s alteration agreement and renovation guidelines. Most Toronto condo buildings will require you to submit a renovation package which details your scope of work, timeline, insurance coverage, contractor credentials, elevator reservation schedule and protection of common elements. Know when municipal permits are required. Changes that affect structure, plumbing stacks, electrical panels or fire separations often trigger city permits and inspections. Finish changes may not always require city permits but will still need condo board approval.
Choosing the Right Contractor and Budgeting Wisely
Budget and timeline realistically. Board reviews can take weeks, elevator bookings cost money, logistics of material delivery in high-rise units can complicate timeline and costs. Incorporate these factors into your timeline and budget. Choose a contractor experienced in condo renovations. A contractor familiar with condo board rules, soundproofing requirements, elevator logistics and access to units will save you headaches. Visit our Condo Renovation service page to find out how we support condo clients. By proactively managing these administrative and logistical components you protect your investment and reduce the chance of unpleasant surprises.
Bringing It All Together: Smart Strategy for Your Toronto Area Condo
When you combine smart space planning, high-impact renovations (kitchen and bathroom), thoughtful material choices and solid management of board rules and logistics you’re well on your way to a condo renovation that truly delivers. Start with clear goals. Are you renovating primarily for personal enjoyment, rental return or resale? Your objective will influence your budget, design choices and timeline. Then define your budget and timeline including contingency (10 %–20 %) for hidden costs that often occur in condo projects in Toronto. Next engage a proven contractor who specialises in condo renovations and the GTA and submit your renovation package to your board at the earliest possible stage. Once approvals are in place begin your focused renovations: kitchen refresh, bathroom upgrade, maximizing storage and layout plus finishes that make sense. Finally after construction is done ensure your unit is cleaned up, walkthrough is done, outstanding punch-list items resolved and your building manager is satisfied. A well-executed condo renovation in Toronto doesn’t just look good—it improves everyday living and builds value.
Conclusion
A condo renovation in Toronto, North York, Vaughan or Richmond Hill involves more than just selecting finishes and fixtures. It involves understanding space constraints, working within building systems, navigating board rules and making design decisions that amplify space and value. By focusing on smart layout choices, high-impact areas like kitchen and bathroom, wise material selection and engaging the right contractor you can create a condo home that is functional, stylish and built for the urban lifestyle. If you are ready to transform your condo space call CSG Renovation at (647) 428-0007 or visit our Contact Us page to get started on a renovation journey that checks every box.





