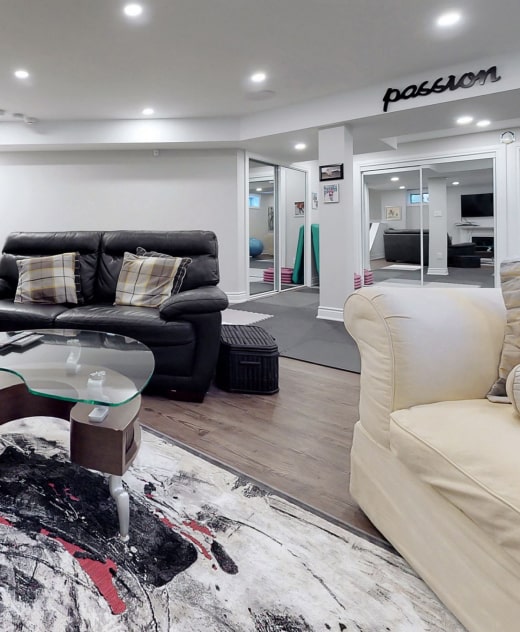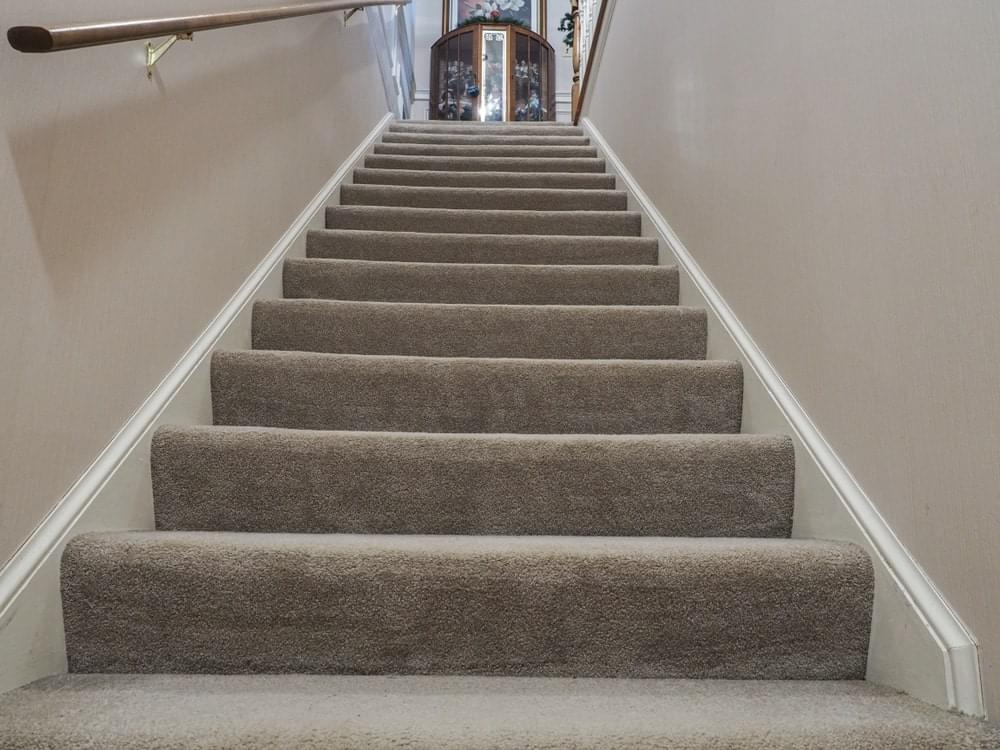Basement Underpinning vs Benching
Some modern homes are blessed with tall basements where you have all the space that you might need. Other houses, especially the older ones, do not have such luxury. To add extra height, a homeowner can choose either basement underpinning or benching (often called bench-footing ). Both can add height but in different ways and improve your home value.
Consider both methods thoughtfully, taking into account design features and implications so that your basement renovation choice leads to the best possible outcome. But which one is good for you? Let’s dive into details with CSG Renovation professionals.
What Is Basement Underpinning?
Foundation reinforcement is the process of reducing the depth of an existing foundation by pouring a new foundation below the existing foundation, strictly underneath it. As a result of such work, you get increased space and a stronger foundation. The method is suitable for heavy loads and massive structures.
There are several methods of foundation reinforcement: reinforced concrete underpinning, mass concrete underpinning, and pile underpinning, but the gist of them all is this:
-
A portion of the soil is removed at the base of the basement.
-
Filling the excavation with concrete.
-
Reinforcement with rebar, piles or beams.
- Once everything cures, it’s time to install the waterproofing and new floor, finalizing the installation. You should already notice that your basement has more ceiling space (more compared to bench footing).

What Is Basement Benching?
The bench method is a structure that is created inside your basement around the perimeter walls to reinforce them. This allows you to lower the floor and add height to the basement in the centre of the room.
The process is usually as follows:
- Excavate the basement pit, and reinforce the pit walls to prevent collapse of the existing foundation.
- Install walls for the new foundation, install rebar and pour concrete.

Key Differences in Approach
If you are trying to decide which option to choose to raise your basement ceiling height in Toronto, you have to put things in perspective. Here’s what you can expect:
| Factors | Underpinning | Benching |
|---|---|---|
| Cost | Higher cost, since you’ll be excavating the entire foundation | Lower costs, since it involves only minor renovations |
| Time Required | Can be very time-consuming, sometimes lasting weeks or even months | You can do changes faster since it doesn’t disrupt the foundation |
| Space Efficiency | Gives you full use of the basement | Causes a slight disruption in floor space |
| Structural Impact | Includes major structural changes and a full renovation | The renovations are minor and do not affect the structure |
| Permit Necessity | Requires a fair number of permits from the local government | Requires fewer permits (though it might depend on local regulations) |
The final choice depends on your goals and budget. A good contractor can help you address the legal aspects.
When to Choose Underpinning
Underpinning is a suitable option when you want to maximize ceiling height, without leaving any centimeter to chance. If you want to be one of the 15% in GTA having a basement apartment, underpinning can give you the floor space and ceiling height to do so.
Below are some pros and cons that can help you determine whether or not underpinning is the right choice for your needs:
Pros
- It maximizes the height and overall size of the basement.
- It reinforces the foundation of the building since you will be rebuilding it.
- It increases the property value, as it creates additional living space.
- It offers the possibility for extra additions (e.g., heating, plumbing, or waterproofing of the walls).
- It’s less messy for your home in comparison to creating a different annex.
Cons
- It is often more expensive, as you’ll need to reinforce the full structure of the wall.
- Can compromise your daily chores, as you need to work both inside and outside.
- Can take months or even weeks to finish, depending on the size of the property.
- It can require many permits from your local council, which may be difficult to obtain.

When to Choose Benching
Benching is the better alternative when you don’t want to mess with the foundation of your home. This method can add minor height to your existing basement, so if you feel like the space is tall enough but could do more, benching can save time and money.
Pros
- It’s cost-effective, as you’ll not have to add deep foundation modifications into the mix.
- There’s little to no risk of damaging the foundation, which is great for older homes.
- The construction is done faster, as it’s easier to create a bench rather than gradually extend the foundation.
- It doesn’t require as many permits, which can be beneficial depending on the area.
- You get the opportunity to design seating or shelving space on the benches.
Cons
- It reduces floor space, as the edges will now have an extra “bench”.
- It often leads to less appealing aesthetics, as the benches can be quite intrusive.
- It can potentially lower property value, as you won’t have as much floor space.
- It might not be suitable for small basements with limited floor space.

What to Consider When Choosing Between Underpinning and Benching
| Factors | Underpinning | Benching |
|---|---|---|
| Structural Impact | Enhances load-bearing capacity. | Does not reinforce the foundation, just adds space. |
| Space Utilization | Maximizes usable basement space. | Reduces floor area due to ledge extension. |
| Excavation Required | Extensive digging beneath a foundation. | Minimal excavation inside the basement. |
| Cost | More expensive due to labor and materials. Between $50 and $150 per square foot. | Generally cheaper but may not be a long-term solution. Between $10 and $30 per square foot. |
| Suitability | Ideal for weak foundations or unstable soil. | Suitable when the foundation is already strong. |
| Permits & Engineering | Requires engineering approval and permits. | May require permits but is less complex than underpinning. |
| Time Required | Longer due to structural modifications. | Quicker since it involves interior work. |
| Risk Factors | Structural risks if not done correctly. | It can create awkward space layouts and limit usability. |
Key Takeaways
CHOOSE UNDERPINNING If…
- You need to increase both basement height and structural stability, especially if the existing foundation is weak or built on unstable soil.
- You want to maximize usable floor space without losing square footage to interior ledges.
CHOOSE BENCHING If…
- Your foundation is already strong, and you only need extra ceiling height without major structural modifications.
- You’re looking for a more budget-friendly option with fewer excavation and permitting requirements.
In the end, both benching and underpinning can be great choices for your basement. You just need to determine what your home renovation options are and what you want to turn the basement into. And CSG Renovation is here to help you with basement underpinning in Toronto.





