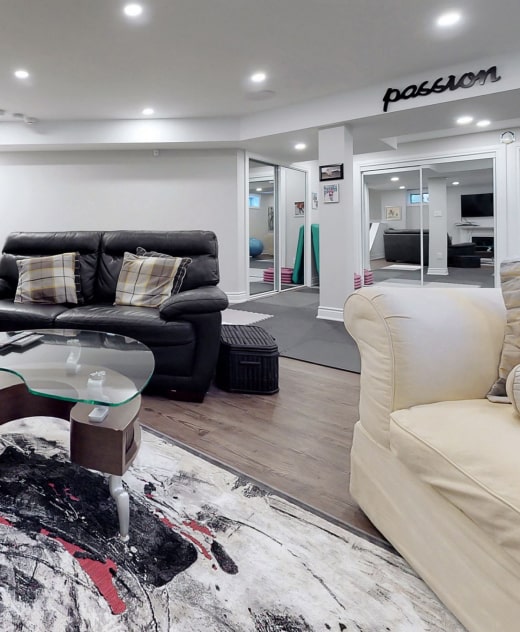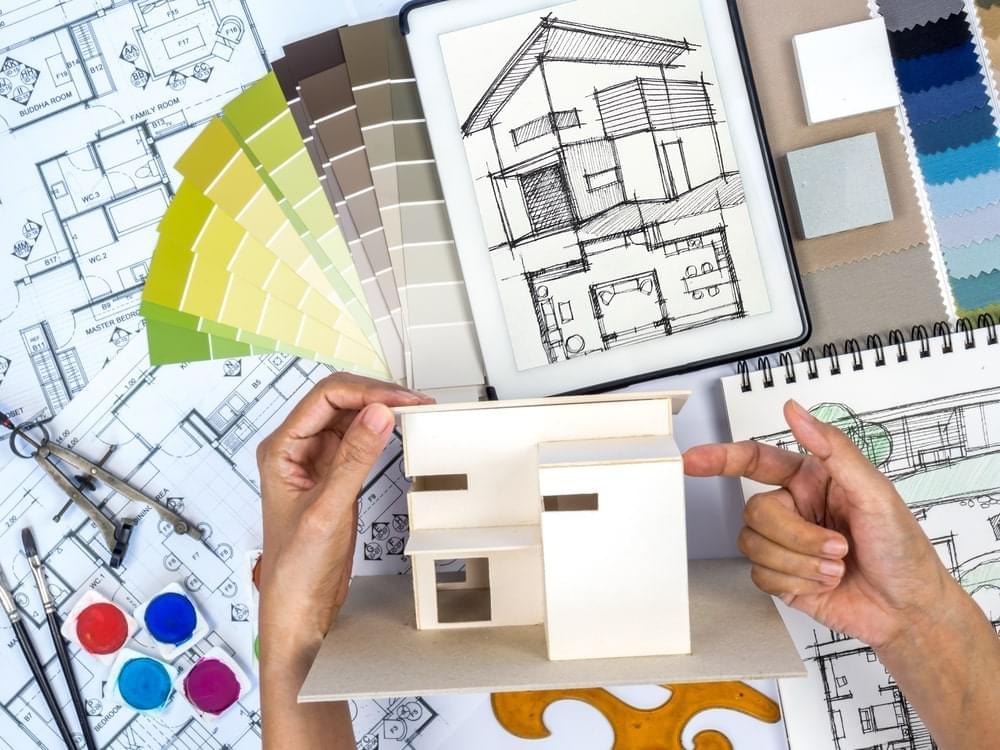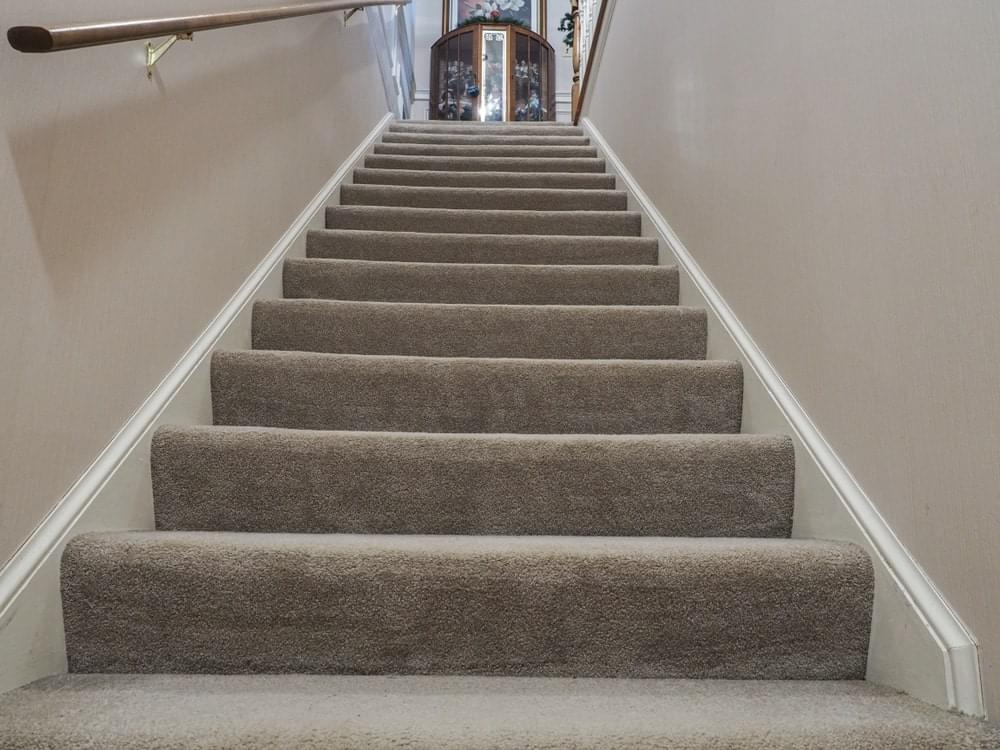Converting a Basement Into a Living Space
Converting a basement into a living space offers various benefits such as increased home value, additional square footage, and a source of rental income. However, there are a number of requirements that must be met for your basement to become a legal second suite.
For example, according to the Ontario Building Code, a basement must have proper egress windows for emergency escape, adequate lighting and ventilation and proper insulation to meet energy efficiency.
That said, we have put together this article to serve as a guide for helping you transform your basement into a habitable space while ensuring compliance with all the relevant regulations.

Basement Valuation
Before embarking on the construction phase, take note of the potential and inherent challenges to determine the scope of work and budget accordingly.
Evaluate the Space
- Check ceiling height requirements: Measure the floor-to-ceiling height to see if it meets the minimum height of 6 feet 5 inches (1.95 meters).
- Check for dampness or water problems: Use a moisture meter or consult with a contractor from CSG Renovation when checking for dampness or water issues, like mold growth and water leaks.
- Evaluate structural integrity and load-bearing walls: Check if there are visible cracks in your basement’s foundation and determine if any walls are load-bearing. Our structural engineers will help assess whether modifications are safe or reinforcement is required.
Local Building Codes and Permits
Importance of checking local codes: Local building codes are legally binding regulations. Thus, checking and complying with the set codes helps avoid fines, the potential need to undo a non-compliant work or even legal issues.
Steps to obtain necessary permits:
- Submit detailed renovation plans (including structural details, floor plans and plumbing and electrical layouts) to your local municipality/ local building department.
- Pay the required fee.
- Your submitted plan will be reviewed by the building department for code compliance and once approved you’ll receive a permit.

Planning and Design
This involves crafting a well-thought-out plan and design that serves as the foundation of a successful basement conversion.
Determine the Purpose
Decide on the intended use of the basement. For example, it can be a guest room, an entertainment space, a home office, or a rental space. The purpose influences the layout and design, compliance requirements and required amenities.
Create a Layout
Plan the room division into functional areas (e.g., bedroom, kitchen, bathrooms) and consider the placement of plumbing, HVAC, and electrical systems, ensuring your layout accommodates these systems without issues.
Budgeting
Estimate how much money will be needed to acquire materials, labour, and the permits, or contact us for exact costs for converting a basement into a living space. Also, consider setting aside some amount (e.g, 10 to 15% of your budget) for unexpected issues like mold remediation or structural repairs.

Basement Preparation
Here’s what to consider during preparation:
Waterproofing and Insulation
Entails preventing your basement from moisture and ensuring there’s adequate insulation.
- Waterproofing methods to prevent future problems: Implementing measures such as sealing cracks in the foundation walls and installing vapor barriers on the walls’ interior before insulation can help prevent water intrusion.
- Types of insulation for walls and floors: Rigid foam boards (often made of polyisocyanurate), including minimum R-20 and insulated subfloor panels (like DRIcore), are ideal insulation options for basement walls and floors, respectively.
Utility Systems
- Electrical: Upgrade the electrical wiring and panel if necessary, add outlets every 12 feet, and consider installing Ground Fault Circuit Interrupter outlets in damp areas like bathrooms.
- Plumbing: Install kitchen or bathroom plumbing fixtures, such as drain pipes to ensure proper water drainage and water supply lines.
- Ventilation and Heating/Cooling: Ensure adequate ventilation through windows, exhaust fans or extending the HVAC system for good air quality and dehumidification to control moisture levels.

Construction Phase
Framing and Plasterboard
- Install walls and partitions: Frame the interior walls of the basement and use lumber to define rooms and closets according to your layout plan.
- Add soundproofing materials as required: Incorporate materials like mineral wool insulation between the walls to reduce noise transmission.
Flooring Options
Selecting flooring options that can withstand moisture or occasional dampness is vital for longevity and mold growth prevention. This is because basements are often prone to moisture, thus requiring moisture-resistant flooring.
- Vinyl: Highly water resistant, easy to clean, and durable, but the downside is that vinyl may sometimes feel colder underfoot.
- Laminate: Offers a wood-like appearance at a lower cost, but is susceptible to moisture damage.
- Carpet: Provides warmth and comfort but may retain moisture and harbor mold.
Lighting and Finishing Touches
- Install overhead lighting and additional fixtures like LED pot lights to ensure energy efficiency in the basement and task lighting for specific areas like the kitchen.
- Add paint, trim, and decorative elements. Ensure you use mold-resistant paint in high-moisture areas. Install window trim and door casings for a finished look and decorative items like artworks to personalize the space.

Safety and Final Inspections
- Before occupying the space, do final inspections and ensure it complies with safety codes.
- Smoke detectors and carbon monoxide alarms: Adding these is crucial and often a legal requirement, as they provide early warning in case of a fire, giving occupants enough time to escape.
- Compliance with building codes: Ensure that all the work done, including plumbing, HVAC, and electrical work, adheres to the approved plans and local building codes to avoid fines and legal problems.
- Scheduling final inspections: This helps confirm safety standards and once your project passes the final inspection with your local building department, you can obtain an occupancy permit, legally certifying the basement as a safe and habitable living space.
Comfort and Style
This is the final stage of converting a basement into a living space, and it entails the following:.
Selecting Furniture
Select multifunctional furniture such as sofa beds and wall-mounted desks, ensuring the furniture takes up little space. Consider adding storage solutions like built-in shelving, ottomans with storage, under-bed storage drawers, and wall-mounted organizers to keep your items and space clutter-free.
Decor and Aesthetics
Personalize the space by adding elements to create coziness. For example, use warm lighting, throw blankets, and rugs for increased coziness. Add mirrors to make the space feel larger and plants or artwork for a personal touch.
Work With the Experts
CSG Renovation specializes in transforming underutilized basements into fully legal, comfortable and stylish living spaces.
Our basement renovation services include:
- Detailed design and layout
- Building code compliance and permitting
- Basement underpinning or basement benching
- Waterproofing, insulation and structural improvements
- Full construction, finishing and inspection services.
Whether you are looking to create a guest suite, home office or rental space, CSG Renovation can help you from planning through occupancy.
Call us at (647) 428-0007 to schedule a free consultation and unlock the full potential of your basement.





