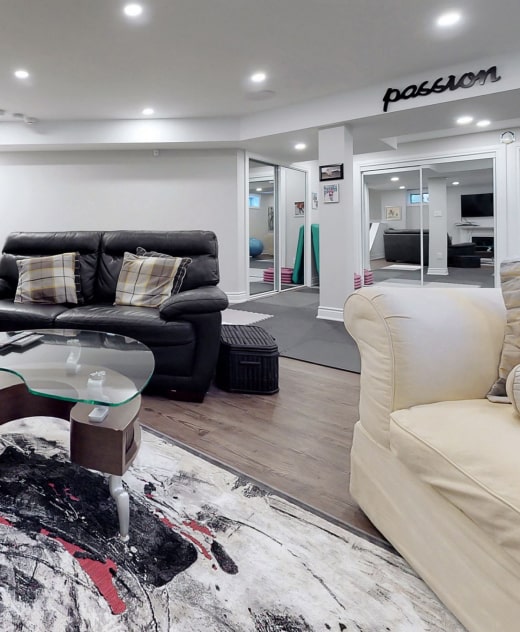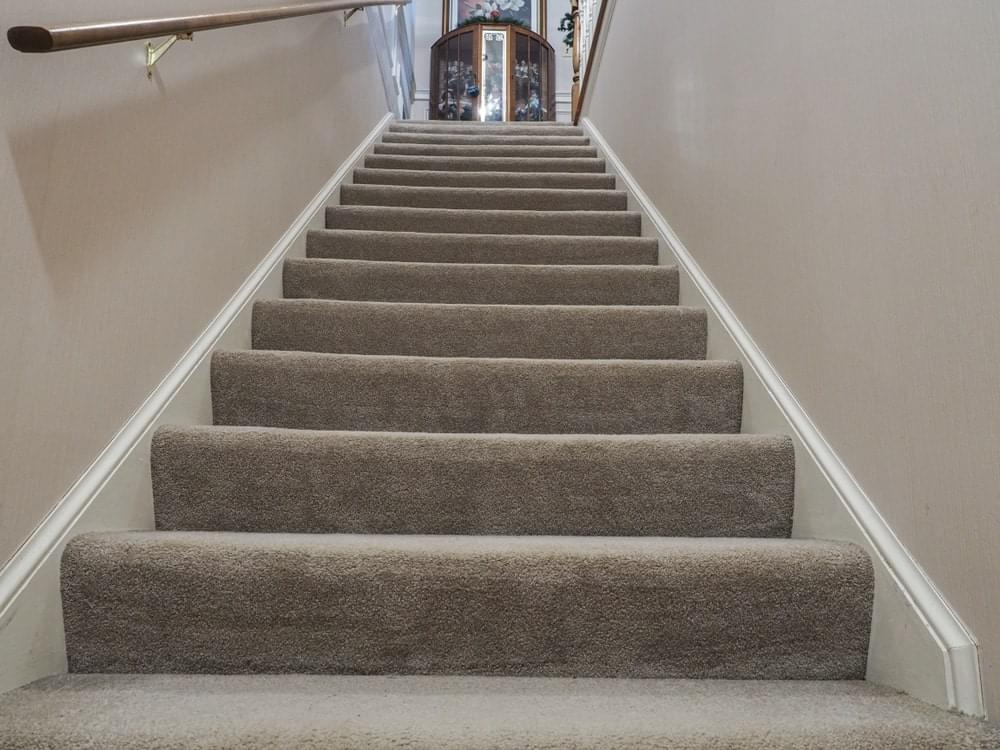What Is a Walkout Basement?
When it comes to basements, most homeowners want a walk-out basement renovation, and it’s only natural. Many homeowners consider a walk-out basement renovation a valuable investment due to its practicality and potential return on investment. This option increases the value of the home, and the cost of rent if you rent out a basement flat, it’s convenient if you live in the basement yourself. In this article, we will look at what is a basement with an exit, the obvious and non-obvious pros and cons.

A walkout basement offers its own entry and exit, separate from the main house. This design allows the installation of doors and windows. It means you don’t need to pass through the front door to access your basement.
Traditional basements are entirely below ground and feel dark and confined. In contrast, walkout basements are 50% to 70% above ground and create bright and inviting spaces.
Walkout basements are most commonly found in homes built on sloped lots. These are places where the natural depression in the ground allows the basement to open up on one side while the other side remains below ground.
Distinctive Features of a Walkout Basement
Walkout basements are their own thing – here’s how they stand out:
- A walkout basement is in contact with the outdoors, typically through large windows and doors.>
- Other basements rely heavily on artificial lighting. Conversely, walkout basements have large windows to brighten up the space.
- They are more usable as living spaces. You can design them as family rooms, rental units, or entertainment areas.
This table will further clarify things:
|
Feature |
Walkout Basement |
Daylight Basement |
Standard Basement |
|
Ground Level Access |
Yes, on one or more sides |
Yes, typically one side |
No, fully underground |
|
Natural Light |
Abundant |
Moderate |
Limited |
|
Usability |
High, as living space or rental units |
Moderate |
Lower, as storage or mechanical systems |
|
Construction Complication |
More complex |
Less complex |
Simplest |
Schematic explanation of the differences between a walkout basemen and a cellar without an exit:

How Much Does it Cost to Construct a Walkout Basement?
The cost of building a walkout basement can differ based on certain factors:
- Location
- Size
- Materials used
- Complexity of the construction
On average, the cost of installing a walkout basement falls anywhere between $20,000 to $50,000.
The final value of course depends on the specifics of your project.
Not every home can have a walkout basement, you’ll need some additional preparation to make the land appropriate for it. According to Homewyse, the cost to excavate land ranges from $53.42 to $168.6 per cubic yard.
Plus, the walkout door will put you back anywhere between $2,500 and $11,000, depending on the door type and material you prefer.
Building Code Requirements for a Walkout Basement
When building a walk-out basement, local building codes must be followed to ensure the safety of the occupants, the integrity of the structure, and the ability to obtain a permit for a legal basement flat if plans are in place.
The basic requirements are based on the Ontario Building Code (OBC), but we recommend checking with your local municipality to find out what is required for your area before following them:
- The minimum ceiling height in a finished basement must be 1.95 m (6 feet 5 inches) in accordance with OBC 9.5.3.1. For basements used as a legal second suite, the height must be at least 2.0 m (6 feet 7 inches) in most municipalities.
- Egress requirements (exit and emergency exit). The width of the exit door shall be at least 810 mm (32 inches) (OBC 9.9.6.3). The height of the door shall not be less than 1980 mm (6 feet 6 inches). Notwithstanding the presence of a door, the basement shall have egress windows with an opening of at least 0.35 m² (3.77 ft²) and shall not be less than 380 mm (15 in) (OBC 9.9.10.1).
- Waterproofing and Drainage. Exterior walls shall have waterproofing membranes applied to the foundation below grade (OBC 9.13.3.3.3). In some cases, it is necessary to install a sump pump.
- Energy efficiency. Basements must meet the R-20 minimum insulation requirements for exterior walls (OBC 9.25.2.1). A heating system is required (this may be shared with the main house) that will maintain a minimum temperature of 22°C (72°F). And a ventilation system to prevent excess moisture, mould growth and air quality deterioration.
- Fire safety. All finished basements shall have hardwired smoke alarms with battery backup at each level (OBC 9.10.19.1). Required in each bedroom.
- Permits. You will still need to obtain a building permit from your local regulatory agency and pass the appropriate inspections before you begin construction.

Pros and Cons of a Walkout Basement
Benefits of a Walkout Basement
- Increased Natural Light. Walkout basements offer an incredible amount of natural light. They make the space feel less like a traditional basement and more like an extension of the home.
- Direct Outdoor Access. The direct contact between indoor and outdoor areas makes walkout basements ideal for additional living spaces, rental units, or guest suites.
- Increased Property Value. Homes with walkout basements are often more desirable, particularly in hilly or scenic areas. They add between 5% and 10% to the resale value of the property.
- Versatile Use. Walkout basements can be used as extra living areas, entertainment spaces, or even rental units.
Disadvantages of Walkout Basements
- Higher Cost. Building a walkout basement is typically more expensive than a standard one because of the extra construction required to create outdoor access.
- Waterproofing Challenges. As one side of the basement is below ground, walkout basements can be susceptible to water infiltration. According to real estate sales statistics, water leakage can reduce the property value by up to 25%. Therefore, you’ll need careful waterproofing.
- Design Constraints. The requirement for a sloping lot can limit where walkout basements can be built. It makes them less feasible on flat lots.

Bottom Line
Walkout basements offer a unique blend of functionality and aesthetic appeal. Even though they come with a higher price tag and certain design challenges, the potential benefits make them an attractive option for many homeowners.
Whether you’re looking to expand your living space with the basement renovation, or simply enjoy a newly remodelling house, a walkout basement might be the perfect solution. Just be sure to figure out what you want specifically, budget thoroughly, and then go for it!
Contact CSG Renovation for a consultation at (647) 428-0007. We work with all types of finishes and renovations, including basement underpinning and legal second basement suites.





