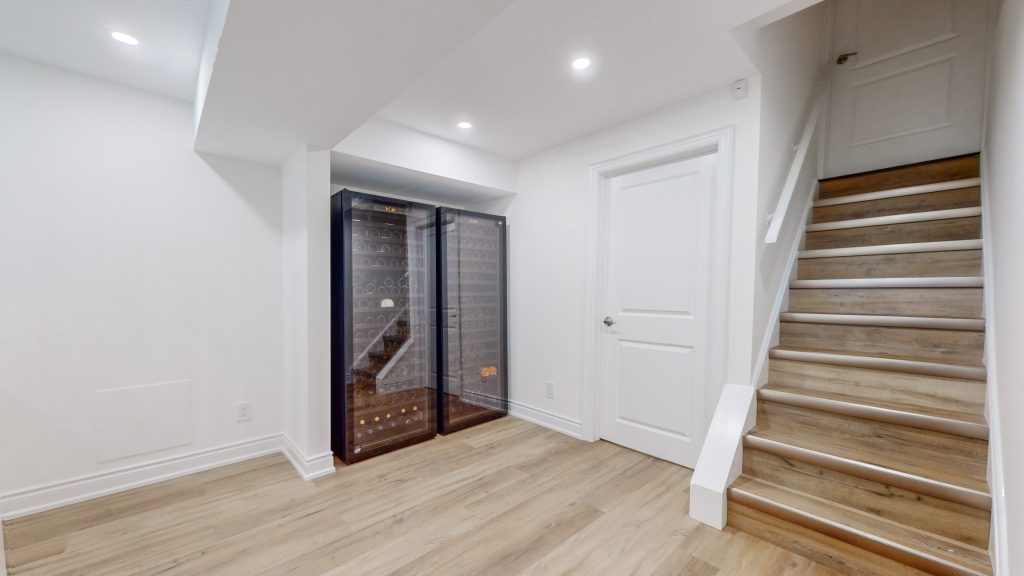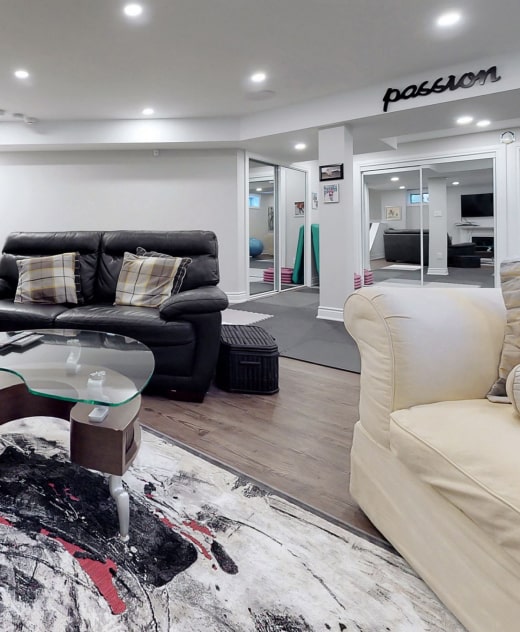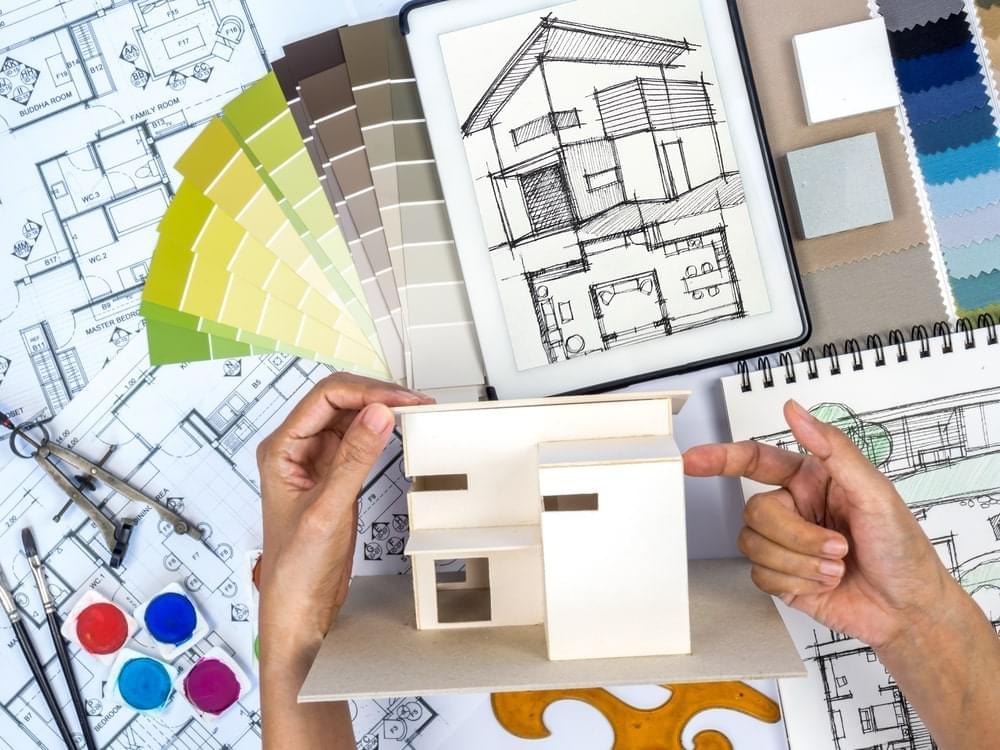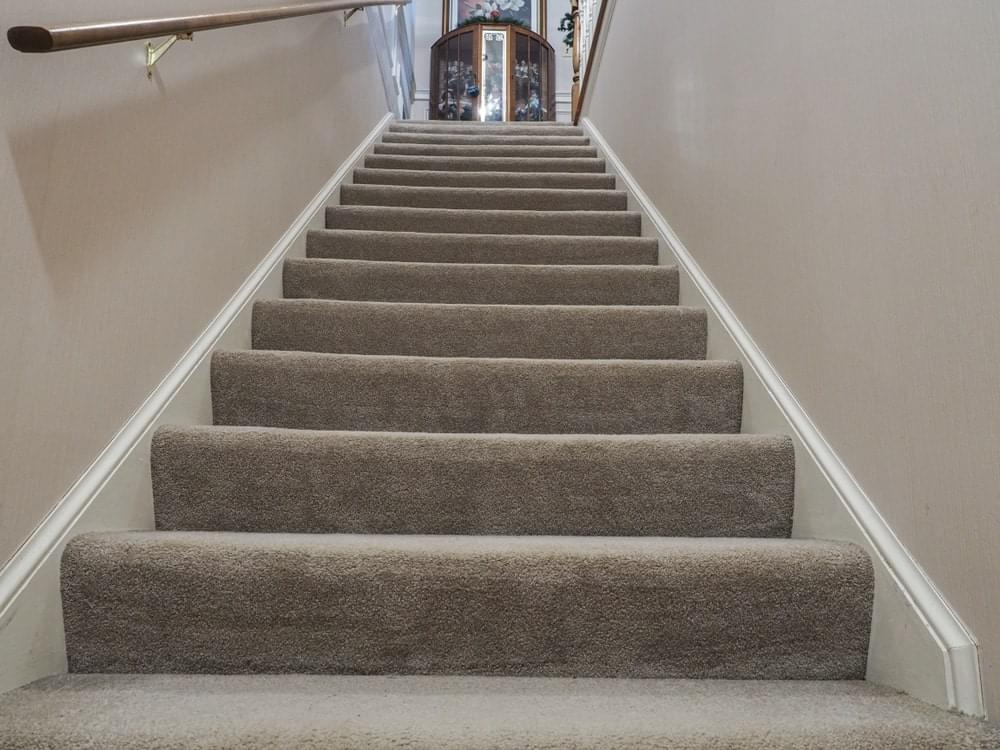Legal Basement Apartment Requirements
Amid the government’s efforts to make housing more affordable, new mortgage insurance rules for secondary unit construction are leading to more and more homeowner interest in basement remodelling.
The main reason for the increased interest is the quick and easy construction of a new living space. Moreover, the comparatively lower cost attracts a large number of tenants. This stimulates the economy of the Toronto real estate market.
In order to have a legal second suite in Toronto, you need to meet the legal basement apartment requirements in Toronto, which we will dissect in this article. Then we suggest moving on to ideas for renovating your basement.

What is a Legal Basement Apartment?
A legal basement apartment in Toronto is defined as a category of second dwelling unit that must comply with the rules and regulations of the Ontario Building Code Requirements, be a self-contained living space in your home with its own kitchen, bathroom and sleeping quarters. A legal basement is also known as a Second Unit under the Ontario Code unit.
This implies that the government has the liability to figure out the requirements of the residence, the basic dwelling category, and space simply by using the code.
The legal basement should possess the Ontario Fire Code, as well as the local municipal zoning.

Legal Basement Apartment Requirements in Toronto
The Ontario Building Code sets the minimum standards for building a second unit in your home:
- Structural integrity
- Fire safety measures
- Lighting and ventilation
- Plumbing and electrical systems
Compliance with these standards will allow you to obtain a building permit and pass all inspections for final proof of compliance.
The age of your home also matters:
- If your home is more than 5 years old, you will need to follow the Ontario Building Code for existing homes.
- If the community is relatively new, when you add a legal apartment, it must comply with the OBC regulations for new buildings.

Compliance with Structural Building Codes
OBC regulates minimum room size based on purpose and layout (open floor plan or zoning with walls) and minimum ceiling height. Restrictions of the bachelor unit include the space reduced to only 145 sq. ft. Other requirements for the rooms such as:
| Room Type | Minimum Area | Additional Requirements |
|---|---|---|
| Living Room | 13.5 m² (145 sq. ft.) | No dimension should be less than 3.0 m. If combined with a kitchen and dining area for no more than two persons, minimum area can be reduced to 11 m² (118.4 sq. ft.). |
| Dining Room (Separate) | 7 m² (75 sq. ft.) | In open-concept layouts, the total area must meet combined space requirements. |
| Bedroom (Without cabinets) | 7 m² (75 sq. ft.) | Must have natural light and an egress window. |
| Bedroom (With built-in cabinets) | 6 m² (64.5 sq. ft.) | Must have natural light and an egress window. |
| Master Bedroom | 9.8 m² (105.5 sq. ft.) | Excludes walk-in closets. Must have natural light and egress window. |
| Kitchen (Standalone) | 4.2 m² (45.2 sq. ft.) | In open-concept designs, included in total area calculation. |
| Open-Concept Bachelor Unit | 13.5 m² (145 sq. ft.) | Combines sleeping, living, dining, and kitchen areas. |
| Bathroom | Not specified | Must accommodate a toilet, sink and bathtub or shower stall. |
| Ceiling Height | 1.95 metres (6 feet 4¾ inches) | Spread over the entire required area, including pathways to exits. |
Window and Exit Requirements
Typically, the location of windows depends on the size of the legal basement in Toronto. Windows should be oriented to occupy about 5% of the living and dining room surface or should be sufficient to occupy 2.5% of the surface in bedrooms.
To legally rent out a basement apartment in Ontario, the unit must have a separate entrance that is separate from the main living space.
Fire Safety Measures
- Newer homes are subject to the 45-minute fire separation* requirement between units. For older units (over five years old), the requirements may be reduced depending on specific conditions, which homeowners should check with their local municipality.
- If the home is equipped with fully interconnected smoke detectors, the separation is reduced to 15 minutes.
- Mandatory smoke detectors on every floor of the building and in every bedroom.
- Each bedroom must have a minimum of 1 window that corresponds to an escape route.
- Fireproof entrance door.
*Fire separation is a wall/ceiling that, by its construction and materials, is capable of delaying the spread of fire for a specified time. For example, a double wall made of plasterboard with insulating material in the middle.
Ventilation and Heating Requirements
A basement that is legal should definitely have adequate ventilation to prevent moisture buildup and subsequent mould growth and air quality deterioration.
Ventilation can be natural, i.e. windows, or mechanical, i.e. HVAC system fans.
In addition, it must be possible to maintain a minimum winter air temperature of 22°C (72°F).
Second suites may share a furnace and ductwork with the main suite. A special type of smoke detector will need to be installed in the main supply or return air ducts (UL268A compliant).

Electrical and Lighting
All legal basement renovations in Toronto must be approved, and licensed by the ESA (Electric Safety Authority), and the basement itself must be inspected. Residents or owners can either request a certificate or simply ask the ESA to put a sticker on the main switchboard.
Each room should have a light fixture and switch to ensure optimum lighting levels. Additionally, switches should be at the bottom and top of the stairs.
Plumbing Requirements
A legal basement apartment must have:
- Hot and cold water supply.
- Toilet, shower or bathtub, bathroom sink.
- Sink in the kitchen.
- Laundry room or access to a common laundry room in the main room.
- Separate water shut-off valves to allow repairs to be carried out separately in each unit of the house.
- A check valve will probably be required to prevent water from the ground from entering through the drain into the downstairs plumbing.
Sewerage
If your home is equipped with a septic system, you will need to either make sure it is designed to handle the increased amount of wastewater when you add a second suite or upgrade it.

Process of Legalising a Basement Apartment
- Checking for zoning compliance. Contact your local municipality and find out if it is possible to add a second unit in your zone.
- Hire a professional contractor. Knowledgeable professionals who are familiar with the Ontario Building Code will develop a code-compliant engineering plan.
- Obtain building permits. Based on the engineering plan, you will be able to get a permit and start work.
- Construction phase. Your contractor will excavate the basement (if necessary), waterproof, insulate, build walls, install ventilation, heating, electrical and final finishes.
- Inspections and Conclusion. During and after construction, you will need to pass inspections for compliance with standards and receive final opinions.
- Your legal basement apartment is ready and you can look for a tenant.
The CSG Renovation team is a 10 year old company that serves Toronto and the entire Greater Toronto Area considering legal basement requirements in Toronto. With 100% customer satisfaction and impressive testimonials, CSG Renovation is the one-stop solution for all your legal basement repair and renovation needs, including basement underpinning.
Contact us at (647) 428-0007 or info@csgrenovation.ca.





