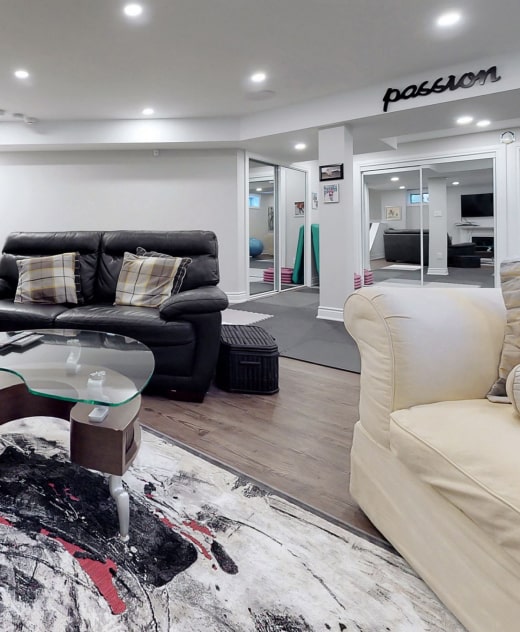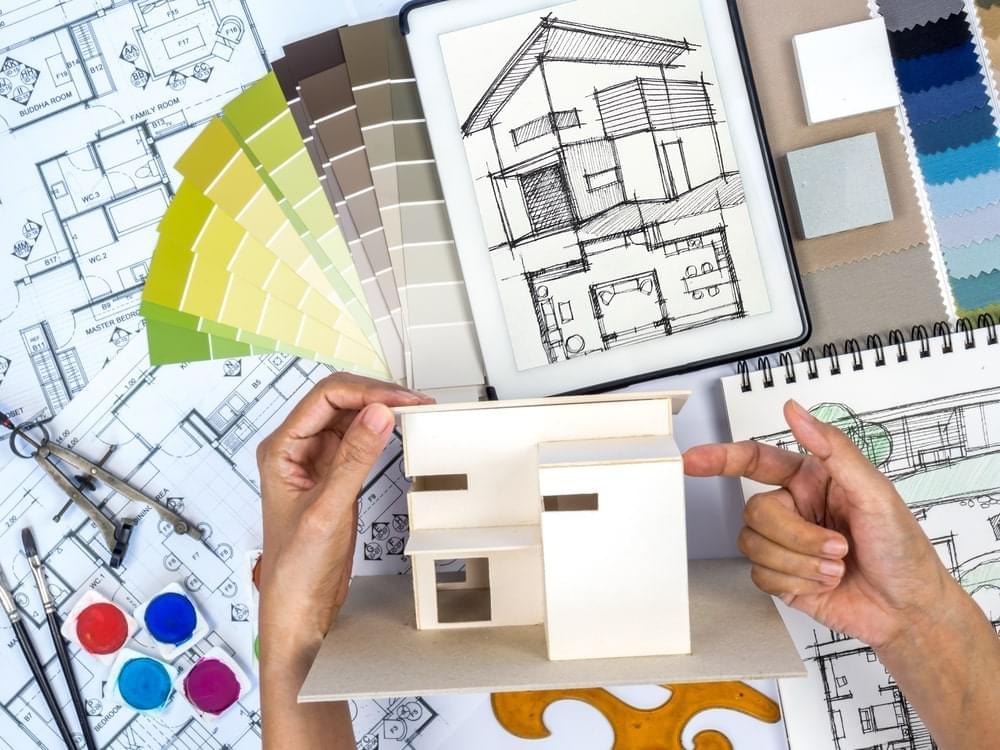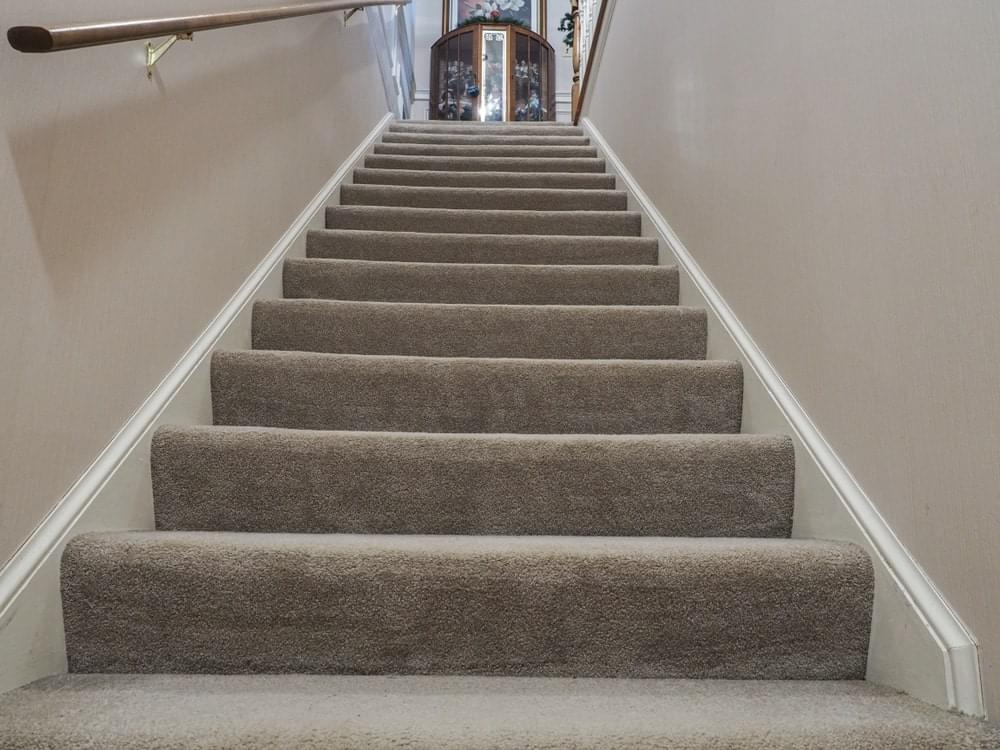How to Transform Your Basement into a Legal Second Suite
A legal second suite is an officially recognized, self-contained living space that forms part of a larger property. Adding such a suite to your home is a way to convert basement to rental Toronto or to make more use of your space and provide a living area for friends or family.
Thanks to recent governmental efforts, building a legal basement conversion is easier. You can now benefit from various financing options, like refinancing your mortgage to help cover the renovation costs and use additional funds for construction, with a maximum amortization period of up to 30 years.
There are still refinancing your mortgage; your suite will need to meet building codes and you’ll need to attain permits before carrying out any work, for example. This guide covers all you need to know to transform a basement into a legal second suite.

Legal Second Suite Requirements
Before you begin work to turn basement into apartment in places like the GTA, you need to learn about local rules and laws. It’s wise to first contact your local municipality and find out if adding a second unit is permitted in your city or region. They will be able to explain the likes of zoning laws, design considerations, permits, and parking requirements to you.
According to the Ontario Building Code, anyone wishing to set up a legal basement apartment Toronto must abide by the following:
- House Age: Building Code rules vary according to the age of the property. Homes aged five years or older are classified as existing houses, which gives the owners more flexibility in how they use and renovate them. Those newer than five years technically count as new buildings and have more strict construction requirements.
- Location: It’s possible to construct a legal second unit anywhere in the home, though many are built either in a basement or an attic. Building Code rules vary according to the placement.
- Size and Area: Second units must meet a certain minimum required size and floor area measurements. The floor area, for example, has to be at least 13.5 m2, while the dining area must be 7 m2 and the kitchen has to be at least 4.2 m2.
- Heights: All rooms within a second unit must also meet Toronto basement suite building codes in terms of ceiling heights. Specifically, the ceilings must be at least 1.95 m in basement units, and at least 50% of the space in an attic unit needs to be 2.03 m tall.
- Windows: To classify as a legal suite renovation Toronto, the unit must have windows. Windows must make up at least 5% of the floor area in living and dining spaces, and 2.5% in bedrooms.
- Plumbing, Electrics, etc.: Units need cold and hot water supplies, as well as sinks, a toilet, and a shower or tub. They may require septic systems, depending on the existing system in place in the property, and they need light switches in every room.
- Safety: Smoke alarms and carbon monoxide alarms must be fitted according to second suite zoning laws Ontario, and the unit must have several safe exits.

Stages of Converting a Basement into a Legal Second Suite
Verification with Norms
First, assess the existing basement. Take measurements, such as the size of the floor area, the heights of the ceiling, the sizes of windows (if any are present), etc. You should also look into the existing plumbing, electrical, heating, and ventilation systems, and assess all other important norms and standards for a basement to legal suite Toronto.
This allows you to understand how well your basement currently meets the standards outlined in the Ontario Building Code, and which areas will need addressing, expanding, or improving as part of your renovation project. It can also help you establish a budget or estimated cost for your legal suite investment Ontario.
Finding a Contractor
Next, you must hire basement suite builder Toronto to carry out the work. It is best to focus solely on working with legal, licensed, and experienced contractors to avoid any unnecessary risks or losses along the way of transforming a basement into a legal suite.
Your contractor(s) should be familiar with the local Building Codes and able to carry out all the necessary work to convert the basement to rental in Toronto, which may include:
- Extending floor areas
- Increasing ceiling height (basement underpinning)
- Installing or improving wiring, plumbing, heating, and ventilation
- Installing windows
- Fitting smoke alarms and other safety essentials
Building Permit
It is a legal requirement to obtain all relevant and necessary building permits before you begin work. You will need these permits to obtain legal suite financing Toronto and to avoid any possible charges for breaking the law. The permits you need may include:
- Development: Needed for zoning compliance and to ensure that all of your planned changes abide by local by-laws.
- Building: Needed to affirm that your contractors will follow relevant safety standards and codes.
- Homeowner: This may be needed if you plan on carrying out some of the construction work yourself on a DIY basis.
- Contractor Trade: Needed if you are hiring professional tradespeople to take on work like plumbing improvements, rewiring, etc.

Make Structural Changes
This is the biggest part of the project, as it is where you put plans into action and actually begin the physical act of transforming your basement. This is where the team at CSG Renovation can begin the necessary basement renovation work to build your second suite in accordance with by-laws and Building Code regulations. We will:
Create a Floor Plan
We will first prepare a clear blueprint of what the legal second suite should look like, complete with precise measurements for every room, wall, window, and opening. This helps to extract the most value out of the space and ensure that every bit of it is in keeping with codes and standards. It also gives you control over how the suite looks, where the rooms are, etc.
Make Structural Adjustments
We will make any necessary structural changes to the basement to ensure that the ceiling heights are correct, the necessary number and size of windows and exits are installed, the floor area is large enough in each of the relevant spaces – dining room, kitchen, bedroom, etc. This may include building or deconstructing walls, as well as excavating the floors.
Install Utilities and Insulation
All legal suites require correct heating, cooling, wiring, and plumbing. We will ensure that all of the necessary utilities are fitted and functional to the highest standards and in alignment with Ontario Building Code regulations. This may include:
- Installing new insulation materials in the walls and ceiling
- Fitting basement heaters and air ducts
- Replacing old or faulty wiring and circuit boards
- Replacing old piping or installing new plumbing pipes and fixtures
Finishing Touches
Lastly, we can concentrate on the final additions and improvements to complete the space, which may include:
- Installing light fixtures throughout the unit
- Installing faucets, sinks, and other needed hardware
- Equipping the kitchen and bathroom with relevant appliances
- Adding any other desired amenities, from a fireplace to a washer-dryer
Pass Inspections
Your project will need to undergo multiple inspections both during the construction process and after it is completed. This is so that the local officials can ensure that all of the work being done is being carried out according to safety standards and building regulations and that the correct people – licensed professionals – are doing construction, electrical, or plumbing work.

Making the Basement a Legal Second Suite Status
There are a lot of legal hoops to jump through to ensure that your second suite is given legal, official status. Arguably the most important part of that process is obtaining your building permit, which will involve submitting construction drawings and detailed application forms, as well as paying necessary fees.
You will need to provide all of the following:
- The address of the project
- Details of the person applying (you or your representative)
- Details about the people doing the work (your contractor)
You will also need to choose between two application options: either reduced application requirements or full plans.
For the reduced requirements, you need to file:
- A declaration form
- An existing secondary suite info sheet
- Color photos of the suite
The photos will need to show all areas of the suite, including the entryway (both from the inside and outside), the kitchen, bathroom, parking area, bedroom, all windows in bedrooms and sleeping areas, outdoor amenity areas, furnace or mechanical rooms.
The “full plans” application route is a bit more complex, but it’s what you will most likely have to follow when transforming an existing basement into a new suite. For this, you should provide:
- An owner declaration
- Multiple plans of the space, including a site plan, floor plans, and elevations
The plans will need to be in great detail. For example, the site plan should show where the entrance/exits are located and where the user will be able to park. Floor plans should be made out for every room in the house, with labels regarding each room’s function and markings for size and type of windows.

Transform Basement into a Legal Second Suite Cost
There are a lot of costs to transform basement into a legal second suite, including permit costs (ranging from $200 for legalization permits up to $1,000 for building permits) and construction costs, which can be in the tens of thousands for processes like underpinning the basement, extending ceiling heights, building or knocking down walls, etc.
The final price you pay will depend a lot on the existing state of your basement, as some basements already meet a lot of the necessary Building Code regulations, while others require extensive construction and renovation. To give you an example, construction work for a 600-700 sq. ft. basement costs an average of $29,900 – $34,900.
Conclusion
So, to convert a basement to a legal second suite, you will need to assess its condition, hire a trusted contractor, and then make the necessary changes to meet all relevant Building Code regulations. You will also need permits, official forms filled out and submitted, plus regular inspections.
Call our managers at CSG Renovation at (647) 428-0007 for a free consultation on your legal basement apartment renovation project and to receive a free estimate.





